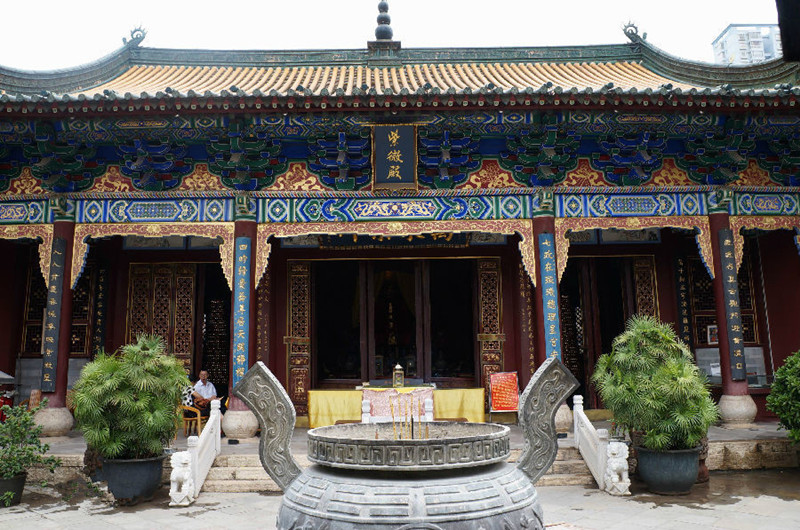Zhenqingguan Taoist Temple and Ancient Buildings in Kunming
Zhenqingguan Taoist Temple (真庆观古建筑群) is located at the intersection of the southern section of White Pagoda Road (白塔路) and Tuodong Road (拓东路) in the center of Kunming (昆明市), Yunnan Province (云南省). Originally named Zhenwu Temple (真武祠), it was built during the Yuan Dynasty (元代) and dedicated to Zhenwu the Great (真武大帝) and the two generals, the Turtle and the Snake (龟蛇二将). In the Ming Dynasty (明代), disciples of Liu Yuanran (刘渊然), specifically Jiang Rihe (蒋日和), oversaw the reconstruction and expansion. In the first year of Hongxi (洪熙元年, 1425), it was officially named Zhenqingguan by Emperor Ren of the Ming Dynasty (明仁宗). Historically, the temple occupied an area of 40,000 square meters; however, due to urban development, its area has been reduced to 16,000 square meters.
The Zhenqingguan complex consists of several key structures, including Zhenqingguan itself (which encompasses the Front Hall (前殿), Ziwei Hall (紫薇殿), and Laojun Hall (老君殿)), as well as Du Lei Palace (都雷府) and Yanlong Shrine (盐隆祠). It is the largest ancient architectural complex in the central area of Kunming, preserving the architectural styles of the Ming and Qing dynasties (明、清) with remarkable completeness. The historical and artistic values of the Zhenqingguan complex are significant for the study of ancient architecture, art, religion, and cultural exchanges between Yunnan and the Central Plains.
On May 25, 2006, the Zhenqingguan complex was designated as a national key cultural relic protection unit by the State Council of the People’s Republic of China.
Historical Development
Zhenqingguan was established during the Yuan Dynasty and originally named Zhenwu Temple, dedicated to Zhenwu the Great and the two generals, the Turtle and the Snake. In the Ming Dynasty, Daoist priest Liu Yuanran (刘渊然), also known as Changchun Zhenren (长春真人), reformed and expanded the temple with Jiang Rihe at the helm. In 1425, it was named Zhenqingguan by order of Emperor Ren of the Ming Dynasty. During the Qing Dynasty, Du Lei Palace was added, dedicated to the God of Thunder. In 1881, local salt merchants funded the construction of Yanlong Shrine as a guild for salt traders. Historically, the site spanned 40,000 square meters but now covers 16,000 square meters.
In 1984, the Kunming city and Panlong District governments allocated funds to restore the main building, Ziwei Hall, to its Ming architectural style. Just before the 1999 Kunming International Horticultural Exposition, the government provided additional funds to renovate Ziwei Hall.
Architectural Layout
The Zhenqingguan complex comprises Zhenqingguan (including the Front Hall, Ziwei Hall, and Laojun Hall), Du Lei Palace, and Yanlong Shrine, making it the most extensive ancient architectural site in Kunming’s central area, preserving the official architectural styles from the Ming and Qing dynasties.
The main structure of Zhenqingguan faces south and is aligned on the same axis. The entrance features a mountain gate (山门) measuring 12 meters wide, with soaring eaves that exhibit ancient elegance. Inside, two large red-painted doors lead to the Front Hall courtyard, filled with flowers and trees. Corridors on both sides connect the Front Hall to Ziwei Hall. The grand Ziwei Hall occupies an area of 320 square meters, constructed with a wooden frame and a single-eaved roof. The hall is topped with yellow glazed tiles and features decorative ridge beasts. The interior boasts robust, widely spaced dougong brackets, and the ceiling showcases intricate wooden carvings. The doors are adorned with detailed carvings depicting auspicious symbols such as dragons and phoenixes, and scenes of longevity.
In addition to the Front Hall, Ziwei Hall, and Laojun Hall, the complex also includes Yanlong Shrine, Du Lei Palace, the Fire God Temple (火神庙), the Earth God Temple (土主庙), and an ancient opera stage (古戏台).
Main Structures
Zhenqingguan
The central ceiling of Ziwei Hall features a nine-palace, eight-trigram design, and the unique dougong brackets are a rarity in all of Yunnan. The restored hall is vividly painted in its original colors, and the glazed tiles have been restored to their former glory. The hall, a wooden structure, has a single-eaved roof, topped with a decorative pinnacle, with ridge beasts embellishing the sides. The interior features decorative brackets, with colorful designs, while the doors bear intricately carved auspicious motifs.
The ancient opera stage at Zhenqingguan, built around the Ming-Qing transitional period, is more spacious and grand than those in rural areas. The roof is designed with a four-pitched, five-ridge structure, presenting a dignified and exquisite atmosphere. This stage has hosted various performances, including Yunnan opera, lantern shows, and Dongjing music concerts.
Du Lei Palace
Located to the east of Ziwei Hall, Du Lei Palace features an entrance with a single signboard. The corners are elegantly curved, supported by dougong brackets, and the front board reads “Du Lei Palace,” with the back reading “Wangu Shenfeng.” Inside, there is a pavilion named “Qingfeng Pavilion,” with flying eaves and intricate carvings, while behind it lies the “Thunder God Chamber.” The chamber has three openings, faces west, and is surrounded by a stone railing. A historic well, known as the Bagua Well (八卦井), is located nearby, providing sweet water.
Yanlong Shrine
To the north of Du Lei Palace lies Yanlong Shrine, established in 1881 by Yunnan salt merchants. The shrine is composed of a stage, a central hall, and a main hall. The main hall has a high, steep roof with three openings and a deep hall, featuring a corridor with carvings depicting the Twenty-Four Filial Exemplars. The intricate stone carvings are vividly lifelike.
Cultural and Historical Significance
The Zhenqingguan complex encompasses buildings from the early, mid, and late periods of the Ming and Qing dynasties, serving as a physical testament to the history of architectural development in Yunnan, as well as the evolution of religious culture and the arts. Its preservation and research value is high. The architectural features of the complex, with exquisitely detailed components and well-preserved decorative paintings, illustrate the local artistic style and craftsmanship.
The nine-palace, eight-trigram design of the ceiling in Ziwei Hall is unique to Yunnan and is also rare nationwide. Both Du Lei Palace and Yanlong Shrine exhibit unique characteristics, with stone and wood carvings showcasing exquisite craftsmanship. The Zhenqingguan complex holds significant historical and artistic value in the study of ancient architecture, art, religion, and cultural exchanges between Yunnan and the Central Plains.
Protection Measures
Cultural Heritage Protection
In 1983, the Zhenqingguan complex was designated a Kunming municipal cultural heritage protection unit. In 1998, it was upgraded to a provincial-level protection unit. On May 25, 2006, it was listed as the sixth batch of national key cultural relic protection units by the State Council of the People’s Republic of China.
Conservation and Development
Today, Zhenqing Cultural Square combines culture, architecture, greenery, and leisure tourism, becoming a new highlight in Kunming and a popular destination for residents. The five main buildings of Zhenqingguan will host various cultural activities, showcasing Yunnan handicrafts such as wood carving, bronze, tin, and purple clay, establishing it as the largest center for displaying and auctioning antiques in Yunnan.
Tourism Information
Location
Zhenqingguan is located at the intersection of the southern section of White Pagoda Road and Tuodong Road in the center of Kunming, Yunnan Province.
Zhenqingguan Details
Address: 82 Tuodong Road, Panlong District, Kunming, Yunnan Province, China.
Transportation Information
Visitors can take the Kunming Bus A2 route to reach the Zhenqingguan complex, disembarking at the Mid-section of Tuodong Road.
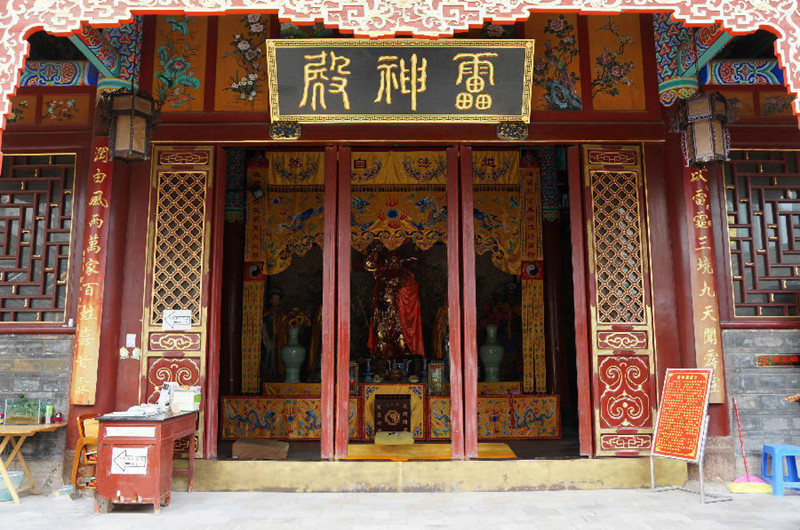
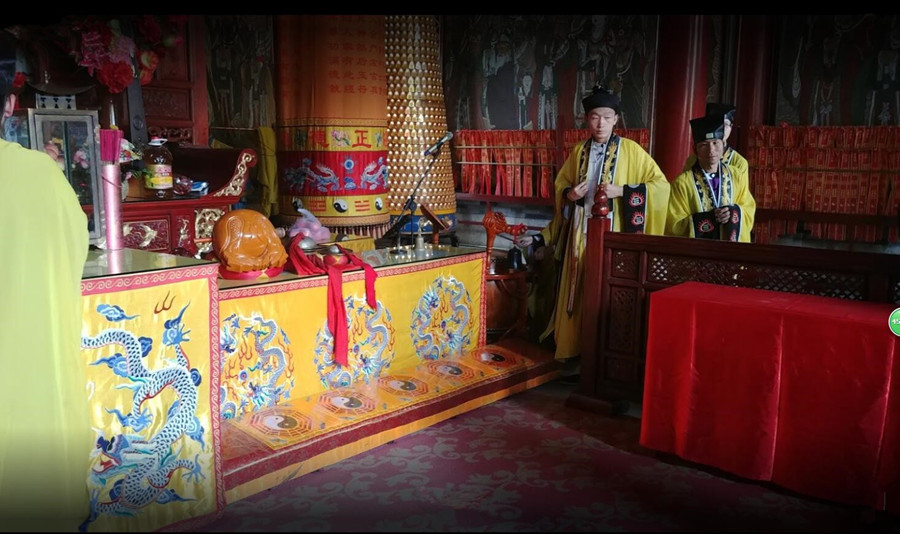
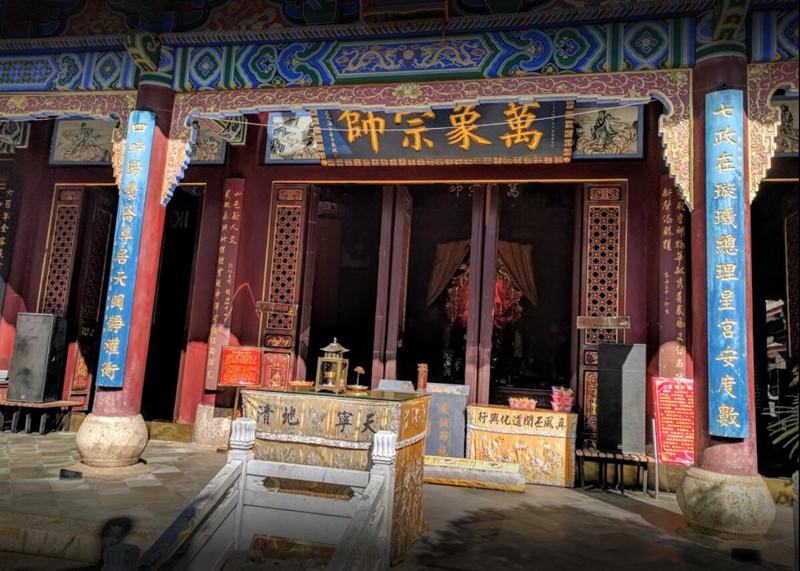
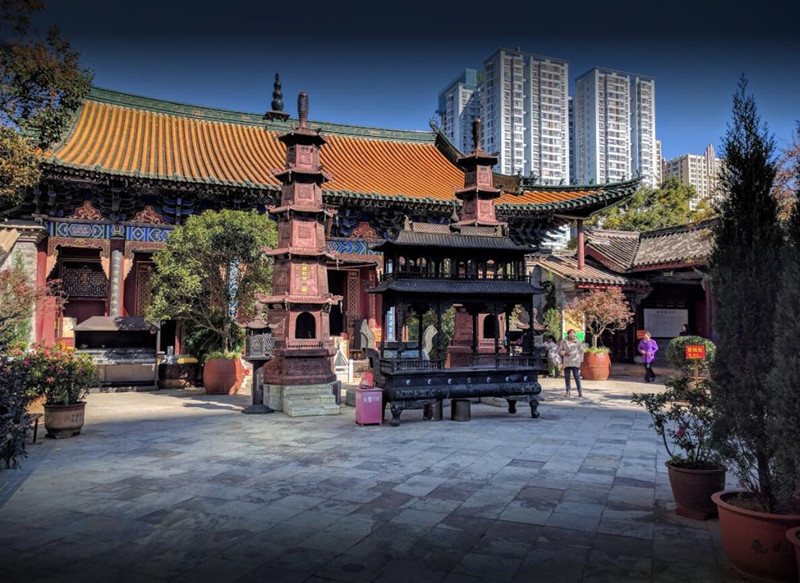
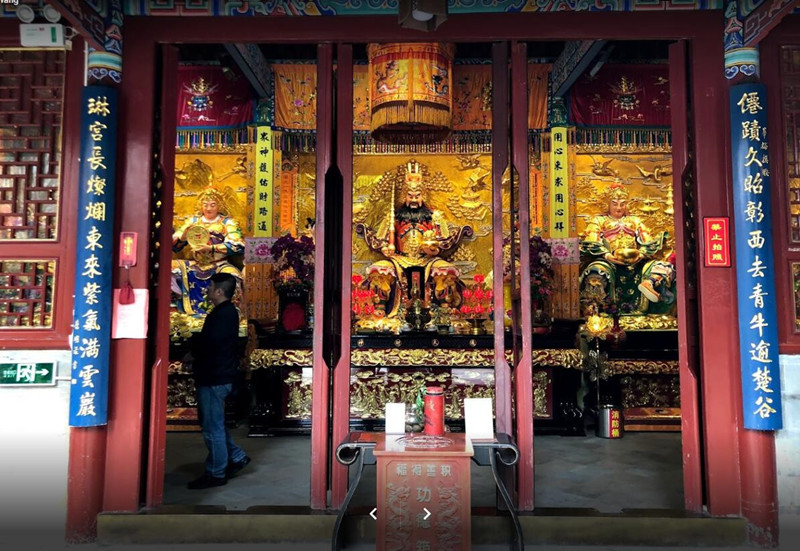
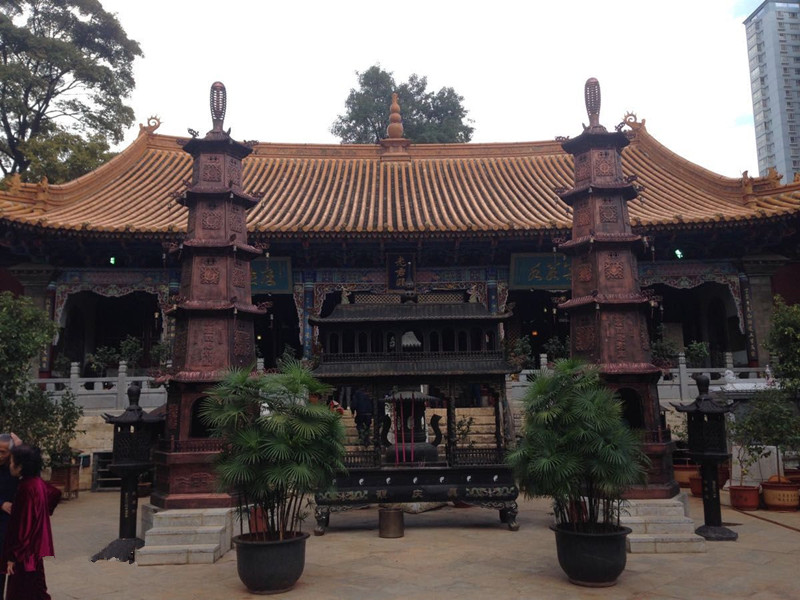
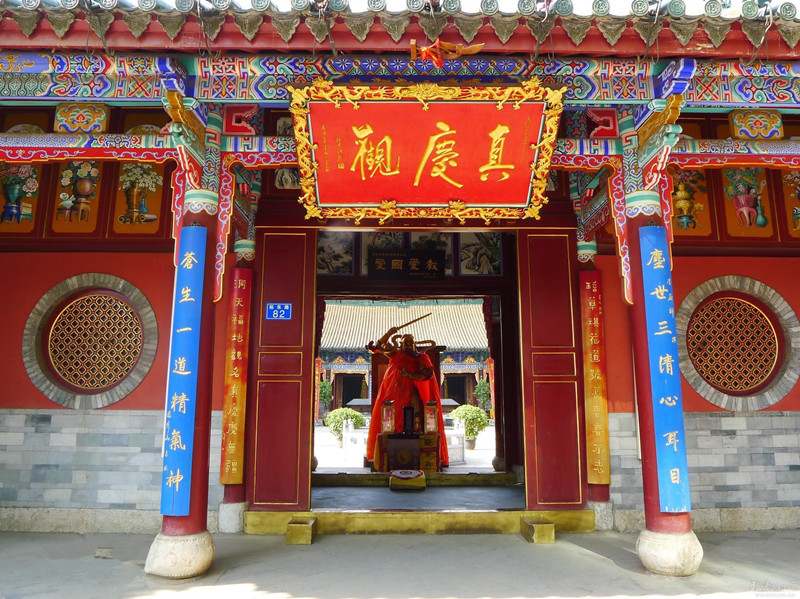
http://blog.sina.com.cn/s/blog_65ac3c910102x5eh.html

