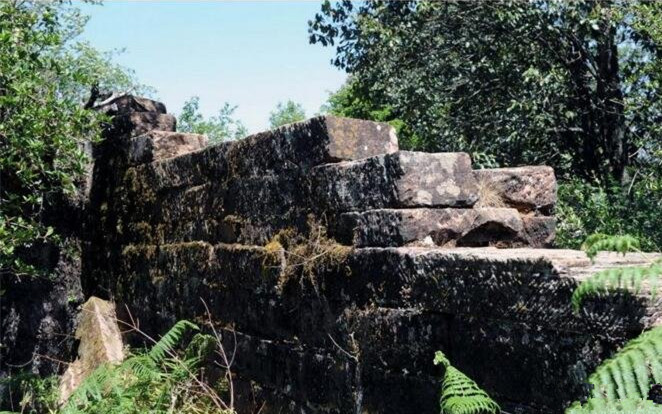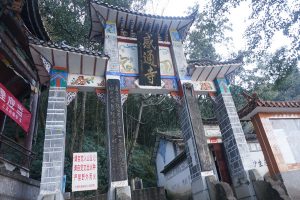
Ruins of Fengshi Old Town in Luquan County, Kunming
The Fengshi Old Town Ruins (凤氏古城遗址) are located on the summit of Santai Mountain (三台山) in Mida Village (咪达拉村), Pingshan Town (屏山镇), Luquan County (禄劝县), Yunnan Province (云南省). This ancient fortress was established during the Song Dynasty (宋代) in the Dali Kingdom (云南大理国时期). It was destroyed during the Ming Dynasty (明代) in the Tianqi period (天启年间, 1621-1627) due to the Feng Ah Dai Rebellion (凤阿歹之乱), which was suppressed by government troops. Today, remnants of the city walls, which are one meter thick, stand up to four meters high and stretch around 360 meters in circumference. The core area of the ruins features a four-layer courtyard with three descending levels.
Historical Background
- Establishment Date: Established in the Song Dynasty (宋代)
- Destruction Date: Destroyed during the Ming Dynasty Tianqi period (天启年间, 1621-1627)
- Core Structure: Four-layer courtyard with three descending levels
- Cultural Heritage Status: Provincial, municipal, and county-level cultural protection unit
Geographical Environment
The Fengshi Old Town Ruins, once a stronghold of the Yi (彝族) ethnic group, have nearly been overtaken by weeds and shrubs. Numerous bricks, fragments of tiles, stone strips, and sculptures lie scattered among the overgrown vegetation. Among the collapsed ruins and nearby Feng family burial sites, multiple excavations and theft holes have appeared. Local villagers report that although the ruins have been designated as a cultural protection unit at various administrative levels, the protective signs have become illegible and ineffective due to lack of management. The site is left unmonitored and in disrepair, facing the risk of loss or destruction.
Location Details
- Address: Wuxing Road (五星路), Luquan Yi and Miao Autonomous County (禄劝彝族苗族自治县), Kunming City (昆明市)
Overview of the Ruins
This ancient Yi (彝族) mountain village site provides invaluable physical evidence for studying the political, economic, military, and cultural history of the Yi people from the Song to the Ming Dynasties. The fortress is constructed from rough stone blocks, with walls that are 1.5 meters thick, standing up to 2 meters in height, and enclosing an area with a circumference of 360 meters. The inner diameter measures 118 meters from north to south and 102 meters from east to west, arranged in a south-facing, descending four-layer courtyard.
Architectural Features
The main hall features a wall built with finely crafted stone strips and lime mortar, measuring one meter thick. The stone strips are one meter long, 0.2 meters thick, and 0.3 meters wide. The highest remaining mountain wall boasts 19 layers of lime mortar stones, reaching 4 meters high. The main hall follows a traditional Yi architectural style with five openings, six frames, and nine beams without columns. Surrounding the fortress are structures such as drying grounds, granaries, barracks, prisons, and water diversion facilities, forming a complete system for production and daily life.
The ruins are adorned with exquisite relief patterns on many stones, showcasing the architectural craftsmanship of the Yi people at that time.
Notable Artifacts
Near the winding path leading to the mountain summit, a massive boulder holds an unfinished artistic masterpiece known colloquially as the “Stone Man” (石大人) rock carvings. This cliff features two statues of heavenly kings: the right figure is the “Great Sage Mahākāla” (大圣摩诃迦罗大黑天神), and the left is the “Great Sage Northern Dǒu Wén Tiānwáng” (大圣北方多闻天王). These two figures are intricately linked, utilizing high and low relief techniques, with a well-composed design that reflects a majestic aesthetic. The grandeur of the hanging rock and the meticulously carved statues reflect the historical prominence of the Luo Wu (罗婺) region.
The entire ruins area is almost completely engulfed by weeds and shrubs, with numerous architectural fragments left to decay among the overgrown grass.



















