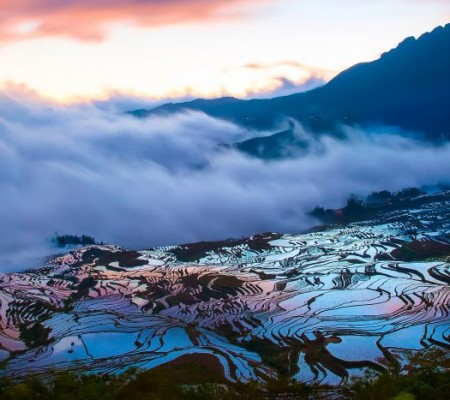
XishuangBanna Wanda Theme Paradise
Wanda Xishuangbanna International Resort (万达西双版纳国际度假区) is located in Jinghong City (景洪市), Xishuangbanna Dai Autonomous Prefecture (西双版纳傣族自治州), covering an area of 5.3 square kilometers. Developed by the Wanda Group (万达集团) with a massive investment, it is a large-scale integrated cultural tourism project. The resort includes seven major sectors: a land-and-water theme park accommodating 50,000 visitors, a mountain resort hotel complex of three star-rated hotels, the Dai Cultural Technology Stage Show with 1,183 seats, the Peacock Feather-shaped Wanda Plaza (万达广场), a tertiary hospital, primary to kindergarten educational facilities, and more. The total self-operated investment amounts to 16 billion RMB.
The project officially opened in September 2015 as Wanda Group’s first cultural tourism venture.
Chinese Name: 万达西双版纳国际度假区
English Name: Wanda Xishuangbanna International Resort
Facilities: Theme park, Dai Show Theatre, Wanda Plaza
Additional Facilities: Tertiary hospital, primary and secondary schools, kindergartens
Type: Cultural tourism project
Category: Retirement and vacation community
Tourism Highlights

Since its grand opening on September 26, 2015, the resort has hosted notable guests including the Prime Minister of Laos, the Minister of Tourism of Queensland (Australia), and the Minister of Industry of India. It has been the filming site for popular TV shows such as Keep Running (《奔跑吧,兄弟》) and Go Fighting! (《全员加速中》), and the venue for major events such as the “Tourism + Internet” Summit Forum of the China International Travel Mart, the first Southern Transmission Buddhism enthronement ceremony, the Yunnan Tourism Industry Development Conference, BMW X1’s product launch, and various corporate appreciation banquets.
The resort is considered a landmark project for Yunnan’s tourism transformation and is set to become a new icon of Yunnan tourism.
Location
Jinghong City is the political, economic, and cultural center of Xishuangbanna, serving as a gateway to Southeast Asia and South Asia, and the most convenient hub for water, land, and air transportation in the region. The resort is located on the outskirts of the city, enjoying a moderate distance from the city center, excellent ecological surroundings, and strong development potential.
Connectivity
The Pan-Asian High-Speed Railway, which began construction in June, will run from Kunming (昆明) through Jinghong to Singapore, reducing travel time between Kunming and Xishuangbanna to just 2.5 hours and boosting the area’s role as a gateway hub.
Master Plan
The resort is organized into seven main functional zones: the theme park, high-end resort hotels, Dai Show Theatre, commercial center, tertiary hospital, and a new tourist city. Its spatial layout follows the concept of “one core, two wings”:
One Core: The tourism reception area, combining luxury hotels with a 260,000 m² artificial central lake, forming the prime activity zone and making Wanda Plaza the new urban commercial hub of Jinghong City.
Two Wings:
- East Wing: Tourist city with residential and supporting facilities.
- West Wing: Tourism, leisure, entertainment, and commercial services.
Theme Park
Covering 61 hectares and designed by world-leading firm FORREC, the theme park incorporates Dai cultural elements into its design. It consists of five sub-areas—Butterfly Kingdom, Jungle Adventure, Ancient Tea Horse Road, Fisherman’s Wharf, and Water Park—catering to diverse visitor interests. It is positioned as a family-oriented park, blending Xishuangbanna’s culture with modern amusement concepts. The park, known as Asia’s first tropical rainforest theme park, officially opened on September 26, 2015.
Wanda Plaza
With a total area of 77,500 m², Wanda Plaza is a large urban complex integrating shopping, dining, entertainment, and leisure. It features three and a half floors, with a supermarket and facilities in the basement, inner-street shops and flagship stores on the ground floor, cinemas and entertainment venues on the second floor, and themed restaurants on the third floor. The facade incorporates peacock motifs, blending local ethnic features with landmark architectural design.
Dai Show Theatre
Occupying 3.64 hectares with a building area of 19,500 m², the theatre showcases Yunnan’s ethnic culture against the backdrop of Xishuangbanna’s natural and cultural landscapes. Created by renowned show director Franco Dragone and designed by Mark Fisher (art director of the Beijing 2008 Olympics and London 2012 Olympics ceremonies), the 1,200-seat theatre features an architectural form inspired by palm leaves. It opened to the public on September 26, 2015.
High-End Hotel Complex
Located on the resort’s eastern wing, the hotel complex includes the six-star Wanda Vista Hotel (万达文华酒店), and the four-star DoubleTree by Hilton and Holiday Inn. The Wanda Vista Hotel offers 165 luxury private villa rooms nestled in tropical gardens, each with outdoor pools and leisure decks, providing guests with a serene rainforest retreat.
Bar Street
Situated near the main entrance and Wetland Park No. 1, Bar Street combines Xishuangbanna’s local architectural style with modern elements, offering a vibrant nightlife destination.
Tertiary Hospital
A planned 50,000 m² tertiary hospital, the ASEAN International Hospital, will provide 500 beds and meet both local and tourist medical needs.
Schools
The resort integrates kindergartens, primary, and middle schools, offering high-quality education facilities.
Tourist City
The tourist city features complete educational, residential, and lifestyle facilities, incorporating Dai-style architecture with a focus on ecological harmony, private wetland park views, and functional, high-value living spaces.

 7 Days GolfingTour
7 Days GolfingTour
 8 Days Group Tour
8 Days Group Tour
 8 Days Yunnan Tour
8 Days Yunnan Tour
 7 Days Shangri La Hiking
7 Days Shangri La Hiking
 11 Days Yunnan Tour
11 Days Yunnan Tour
 6 Days Yuanyang Terraces
6 Days Yuanyang Terraces
 11 Days Yunnan Tour
11 Days Yunnan Tour
 8 Days South Yunnan
8 Days South Yunnan
 7 Days Tea Tour
7 Days Tea Tour
 8 Days Muslim Tour
8 Days Muslim Tour
 12 Days Self-Driving
12 Days Self-Driving
 4 Days Haba Climbing
4 Days Haba Climbing
 Tiger Leaping Gorge
Tiger Leaping Gorge
 Stone Forest
Stone Forest
 Yunnan-Tibet
Yunnan-Tibet
 Hani Rice Terraces
Hani Rice Terraces
 Kunming
Kunming
 Lijiang
Lijiang
 Shangri-la
Shangri-la
 Dali
Dali
 XishuangBanna
XishuangBanna
 Honghe
Honghe
 Kunming
Kunming
 Lijiang
Lijiang
 Shangri-la
Shangri-la
 Yuanyang Rice Terraces
Yuanyang Rice Terraces
 Nujiang
Nujiang
 XishuangBanna
XishuangBanna
 Spring City Golf
Spring City Golf
 Snow Mountain Golf
Snow Mountain Golf
 Stone Mountain Golf
Stone Mountain Golf




